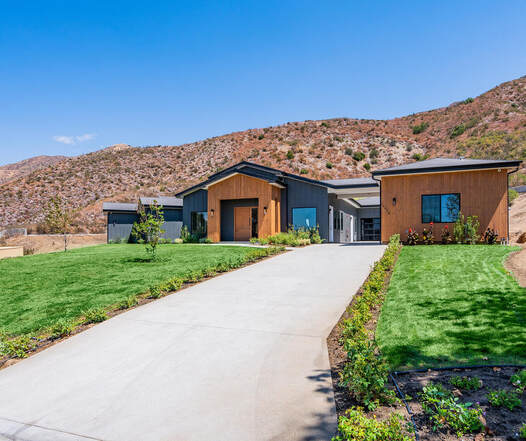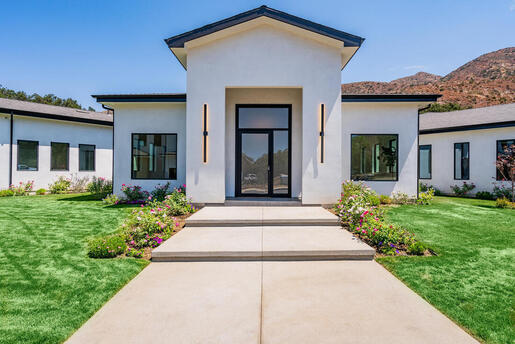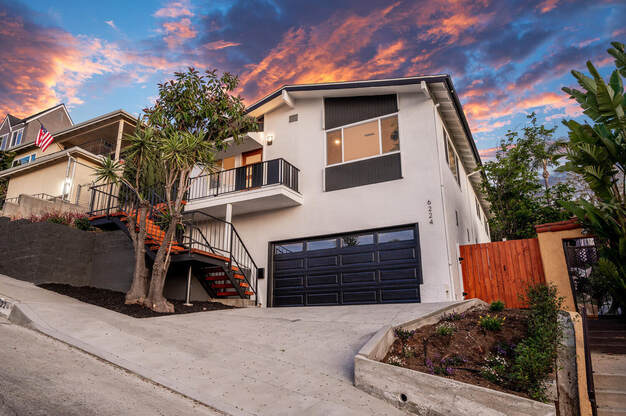JUST LISTED $2,895,000
MLS No SR22187774 - 26420 Ranch Creek Rd, Santa Clarita, CA 91387
Welcome to this Spectacular New Construction Modern Farmhouse Design, first of its kind in Santa Clarita! This single story home is located just East of Macmillan Ranch off of Iron Canyon and boasts modern appointed finishes with breathtaking views. Your own private oasis awaits you behind a gated entry & small exclusive community of only 9 custom homes in total! A long list of incredible features including hardwood floors, custom kitchen cabinetry with Porcelain countertops, huge center island with seating for 5, open floor plan, dry bar, a master suite that will impress anyone, exquisite porcelain tile combinations in all bathrooms complete with quartz countertops, 12ft+ ceilings, optional wine cellar, smart home, security, RV/boat storage, and a number of customizable exterior finishes for buyer's choice just to name a few! This home, as well as MLS listing SR22187549 are ready for you to see now, don't wait.
Welcome to this Spectacular New Construction Modern Farmhouse Design, first of its kind in Santa Clarita! This single story home is located just East of Macmillan Ranch off of Iron Canyon and boasts modern appointed finishes with breathtaking views. Your own private oasis awaits you behind a gated entry & small exclusive community of only 9 custom homes in total! A long list of incredible features including hardwood floors, custom kitchen cabinetry with Porcelain countertops, huge center island with seating for 5, open floor plan, dry bar, a master suite that will impress anyone, exquisite porcelain tile combinations in all bathrooms complete with quartz countertops, 12ft+ ceilings, optional wine cellar, smart home, security, RV/boat storage, and a number of customizable exterior finishes for buyer's choice just to name a few! This home, as well as MLS listing SR22187549 are ready for you to see now, don't wait.
JUST LISTED $2,895,000
MLS No SR22187549 - 26510 Ranch Creek Rd, Santa Clarita, CA 91387
Welcome to this fantastic new construction modern contemporary home just east of Macmillan Ranch off of Iron Canyon Rd. This single story custom home contains two APN numbers with well over 2 acres located in an exclusive and private gated community called Oak Creek with only 9 custom homes in total. This home, along with MLS SR22187774 are both ready and waiting for you. Step into the front entry through the large privacy glass pivot door and you will be overtaken by a large open floor plan complete with living room, dining room, family room and kitchen. The kitchen boasts custom cabinetry with porcelain counter tops and large center island for all your entertaining needs. A dry bar sits between the kitchen and family room which has a large fireplace feature wall with custom tile. Hardwood floors throughout the home, elegant porcelain tile combinations in all the bathrooms with quartz counters on top of custom cabinetry, 12ft+ high ceilings, exquisite modern lighting fixtures, optional wine cellar can be added, a guest/pool bath complete with walk in shower and custom tile, powder room, 4 door systems leading to the backyard for that indoor/outdoor experience, large covered patio, beautiful oak trees, and huge lot to add anything you want, including pool, sports court, BBQ house, another garage, guest unit, or anything you can dream of. Many exterior features are customizable by the buyer giving you options to make this your own. Don't wait, come see this beautiful home today!
SOLD
MLS No. SR22068630 - 6224 Roy St., Los Angeles, CA 90042 (Highland Park)
Sold for $247,000 over list price in just 6 days!
Look no further, this tastefully remodeled contemporary view home sits atop prime Highland Park in the Garvanza district just minutes to Pasadena and combines a small town feel within a large city full of life. It features 3 bedrooms, 2 bathrooms, & an indoor laundry with Terrazzo tile floors. Imagine walking in from a warm sunny day to your new white shaker kitchen cabinetry w/ custom tile backsplash & quartz counter tops, new stainless steel appliances, and an open floor plan with views from most rooms! The dining room is open to the family room & kitchen with a glass slider to the side & backyards with multiple spaces for all your entertaining. White oak hardwood floors flow seamlessly throughout the home illuminated by recessed lighting. The natural light floods the rooms with the picturesque views of the city and the San Gabriel Mountains. The hall and master bathrooms are exceptional & feature custom tiles, new modern vanities & shower glass enclosures. The master suite has direct access to the backyard with lush new sod, trees, shrubs & a flower bed garden. Coffee clutch in the morning outdoors or on the deck, eat al fresco at the exterior dining area, and cozy up to the seating area in the evening overlooking the private backyard grounds. The front deck off the entry/living room has spectacular views of the city lights and surrounding hillsides just perfect for that sunset view. The 400+sf garage with new garage door is perfect for a home office, gym, or additional entertaining area with options for future expansion which makes this home feel like 1800+sf. This home includes a brand new central heating/air system, new upgraded electrical panel, new plumbing, & much more, all completed with city permits. This is a must see!!
Sold for $247,000 over list price in just 6 days!
Look no further, this tastefully remodeled contemporary view home sits atop prime Highland Park in the Garvanza district just minutes to Pasadena and combines a small town feel within a large city full of life. It features 3 bedrooms, 2 bathrooms, & an indoor laundry with Terrazzo tile floors. Imagine walking in from a warm sunny day to your new white shaker kitchen cabinetry w/ custom tile backsplash & quartz counter tops, new stainless steel appliances, and an open floor plan with views from most rooms! The dining room is open to the family room & kitchen with a glass slider to the side & backyards with multiple spaces for all your entertaining. White oak hardwood floors flow seamlessly throughout the home illuminated by recessed lighting. The natural light floods the rooms with the picturesque views of the city and the San Gabriel Mountains. The hall and master bathrooms are exceptional & feature custom tiles, new modern vanities & shower glass enclosures. The master suite has direct access to the backyard with lush new sod, trees, shrubs & a flower bed garden. Coffee clutch in the morning outdoors or on the deck, eat al fresco at the exterior dining area, and cozy up to the seating area in the evening overlooking the private backyard grounds. The front deck off the entry/living room has spectacular views of the city lights and surrounding hillsides just perfect for that sunset view. The 400+sf garage with new garage door is perfect for a home office, gym, or additional entertaining area with options for future expansion which makes this home feel like 1800+sf. This home includes a brand new central heating/air system, new upgraded electrical panel, new plumbing, & much more, all completed with city permits. This is a must see!!
SOLD - List Price $1,798,000 / Sold Price $1,850,000
Santa Clarita, CA 91387 near Golf Course! New Construction 4,500 sf 2 story, 4 bedroom, 6 full bathrooms plus theater room (or 5th Bedroom) modern farmhouse design sitting on a huge 105,000sf lot with outdoor fireplace, master balcony, and additional flat pad which could be a guest house/ADU or horse facilities. Buyer's choice to add sports court, pool, additional garages, etc. Contact us for details and a private showing.
6 Additional custom homes coming soon in the Sand Canyon Area which will range from 5200Sf-5500SF on huge private lots in a small private gated community. Contact us for details or a showing.
6 Additional custom homes coming soon in the Sand Canyon Area which will range from 5200Sf-5500SF on huge private lots in a small private gated community. Contact us for details or a showing.
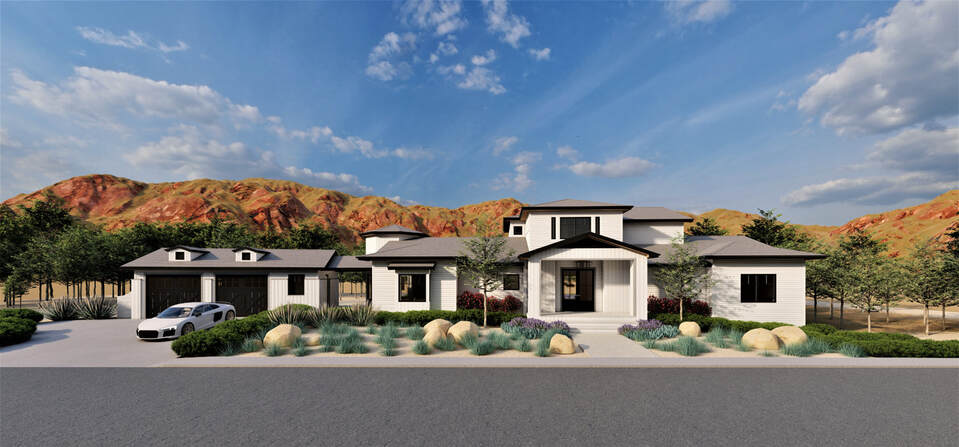
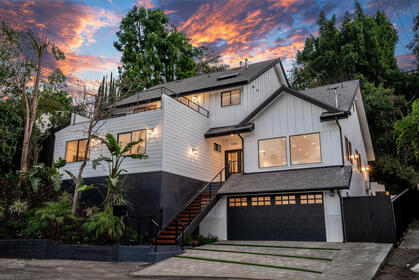
Sold for $2,240,000 ($245,000 over list price!)
MLS SR20254562
13450 Contour Dr., Sherman Oaks, CA
3 Beds / 4 Baths
2,864 SF / Lot Size 6,548 SF
Enjoy gorgeous views from this stunning modern farmhouse set atop the hills of prime Sherman Oaks. This re-imagined home has been completely remodeled with beautiful designer finishes sparing no expense. Featuring 3 br + 2 full baths & two ½ baths, approx. 2,864 sq. ft., open floor plan , sun-drenched rooms, high ceilings and direct access from the garage. Enjoy cooking in the chefs kitchen w/ top of the line Thermador appliances, custom cabinetry, walk in pantry, & breakfast bar opening to the dining room & living room. Two bedrooms, full bath and a powder room complete the first floor. Ascend to the family room which is flooded with natural sunlight and includes an office area with beverage bar looking out to the backyard. The French doors open up to a serene private backyard with large pool & hot tub surrounded by mature trees. Perfect for indoor - outdoor entertaining. Retreat to your spacious master suite with vaulted ceilings, large walk- in closet, spa-like bath with oversized shower, & dual sink vanity. Enjoy the views of the valley from your large viewing deck directly off the master suite. Other features include: exercise room, large laundry room, wide plank white Oak hardwood floors, skylights, new central heat/air, security cameras, surround sound ceiling & exterior speakers, and is pre-wired for a smart system. A must see!
MLS SR20254562
13450 Contour Dr., Sherman Oaks, CA
3 Beds / 4 Baths
2,864 SF / Lot Size 6,548 SF
Enjoy gorgeous views from this stunning modern farmhouse set atop the hills of prime Sherman Oaks. This re-imagined home has been completely remodeled with beautiful designer finishes sparing no expense. Featuring 3 br + 2 full baths & two ½ baths, approx. 2,864 sq. ft., open floor plan , sun-drenched rooms, high ceilings and direct access from the garage. Enjoy cooking in the chefs kitchen w/ top of the line Thermador appliances, custom cabinetry, walk in pantry, & breakfast bar opening to the dining room & living room. Two bedrooms, full bath and a powder room complete the first floor. Ascend to the family room which is flooded with natural sunlight and includes an office area with beverage bar looking out to the backyard. The French doors open up to a serene private backyard with large pool & hot tub surrounded by mature trees. Perfect for indoor - outdoor entertaining. Retreat to your spacious master suite with vaulted ceilings, large walk- in closet, spa-like bath with oversized shower, & dual sink vanity. Enjoy the views of the valley from your large viewing deck directly off the master suite. Other features include: exercise room, large laundry room, wide plank white Oak hardwood floors, skylights, new central heat/air, security cameras, surround sound ceiling & exterior speakers, and is pre-wired for a smart system. A must see!
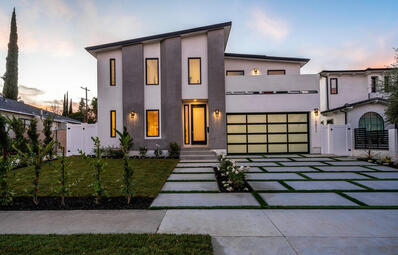
SOLD - $1,675,000
MLS SR20004951
Hesperia Ave, Encino, CA 91316
4 Beds / 4.5 Baths
Approximately 2,910 SF / Lot Size 7,022 SF
New Construction Contemporary Home on a quiet street south of the Boulevard. This designer home features 4 bedrooms, all with en suite bathrooms, 3 private view decks from each of the 3 upstairs bedrooms, huge backyard with BBQ & Bar area, open floor plan, and modern finishes to appease today's buyers.
MLS SR20004951
Hesperia Ave, Encino, CA 91316
4 Beds / 4.5 Baths
Approximately 2,910 SF / Lot Size 7,022 SF
New Construction Contemporary Home on a quiet street south of the Boulevard. This designer home features 4 bedrooms, all with en suite bathrooms, 3 private view decks from each of the 3 upstairs bedrooms, huge backyard with BBQ & Bar area, open floor plan, and modern finishes to appease today's buyers.
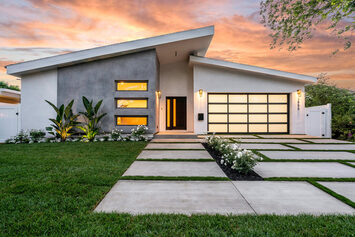
SOLD at List Price $1,749,000
4955 Stern Avenue, Sherman Oaks, CA
New Construction Contemporary Home with Open Floor Plan, Pool, Spa, Outdoor BBQ & Entertaining Area.
4 Beds / 2.5 Baths
Approximately 2,500 SF / Lot Size 6,700 SF
4955 Stern Avenue, Sherman Oaks, CA
New Construction Contemporary Home with Open Floor Plan, Pool, Spa, Outdoor BBQ & Entertaining Area.
4 Beds / 2.5 Baths
Approximately 2,500 SF / Lot Size 6,700 SF
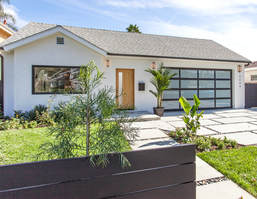
SOLD for $1,430,000
MLS SR18263850
eXp Realty of CA, Inc. DRE 01878277
Jennifer Barnard License No. 01915236
4544 Cedros Ave. Sherman Oaks, CA
3 Beds / 2.5 Baths
2,279 SF / Lot Size 6,499 SF
Welcome to this stunning New Construction single story contemporary pool home on a beautifully tree lined street in prime Sherman Oaks. Upon entering the house, you will be captivated by the true elegance, impeccable workmanship and harmonious energy offered by this home. Featuring a seamless open floor plan, sun filled rooms, and 9 ft high ceilings, this 3BR+ 2.5 BA happy home is approx. 2,279 sq. ft. of living space. Enjoy entertaining guests as you cook in your Chef's kitchen featuring custom soft close shaker cabinets, SS appliances, quartz counters, pantry, & center island with seating for 4 which opens to the dining room & living room. The zen master suite features a spa like bath, dual sink vanity, oversized shower, make up vanity, spacious walk-in closet, 10 ft. high ceilings & sliders that open to the backyard. This house is designed perfectly for indoor/outdoor entertaining. Other amenities include: 2 car attached garage with direct access, wide plank wood floors, recessed lights, energy efficient design, custom Milgard windows, separate indoor laundry room, and very close to the trendy shops & restaurants on Ventura Blvd. This is a must see!
MLS SR18263850
eXp Realty of CA, Inc. DRE 01878277
Jennifer Barnard License No. 01915236
4544 Cedros Ave. Sherman Oaks, CA
3 Beds / 2.5 Baths
2,279 SF / Lot Size 6,499 SF
Welcome to this stunning New Construction single story contemporary pool home on a beautifully tree lined street in prime Sherman Oaks. Upon entering the house, you will be captivated by the true elegance, impeccable workmanship and harmonious energy offered by this home. Featuring a seamless open floor plan, sun filled rooms, and 9 ft high ceilings, this 3BR+ 2.5 BA happy home is approx. 2,279 sq. ft. of living space. Enjoy entertaining guests as you cook in your Chef's kitchen featuring custom soft close shaker cabinets, SS appliances, quartz counters, pantry, & center island with seating for 4 which opens to the dining room & living room. The zen master suite features a spa like bath, dual sink vanity, oversized shower, make up vanity, spacious walk-in closet, 10 ft. high ceilings & sliders that open to the backyard. This house is designed perfectly for indoor/outdoor entertaining. Other amenities include: 2 car attached garage with direct access, wide plank wood floors, recessed lights, energy efficient design, custom Milgard windows, separate indoor laundry room, and very close to the trendy shops & restaurants on Ventura Blvd. This is a must see!
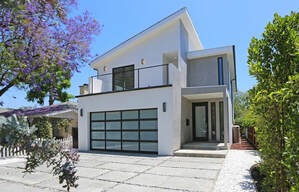
SOLD for $1,560,000 ($91,000 over list price in 4 days!)
4652 Norwich Ave, Sherman Oaks, CA
3 Beds / 2.5 Baths
2,290 SF / Lot Size 5,399 SF
A spectacular New Construction two story contemporary home on a beautiful tree lined street. Walk to Ventura Blvd and enjoy the shops and restaurants, one of the best locations in Sherman Oaks! This new home boasts an open floor plan, 2 view decks, excellent curb appeal, energy efficient home, and custom contemporary design to appease today's buyer. Complete with an attached 2 car garage, new permitted 16 foot wide curb cut entry to driveway from street, plenty of parking, glass sliders to patio in back yard and both view decks, indoor laundry, hardwood floors throughout, direct garage access, freshly landscaped, and plenty of yard to add a pool. The kitchen is complete with white shaker custom cabinetry with soft close doors/drawers, quartz counter tops, glass tile back splash, & new Kitchen Aid stainless steel appliances. The grey shaker cabinet center island has seating for three and is open to the dining room and living room. The master suite has a walk-in closet, 10 foot high ceiling, lots of natural light, a view deck to the backyard, and a zen master bath complete with a double sink vanity, water closet, make-up vanity and extra large walk in shower.
4652 Norwich Ave, Sherman Oaks, CA
3 Beds / 2.5 Baths
2,290 SF / Lot Size 5,399 SF
A spectacular New Construction two story contemporary home on a beautiful tree lined street. Walk to Ventura Blvd and enjoy the shops and restaurants, one of the best locations in Sherman Oaks! This new home boasts an open floor plan, 2 view decks, excellent curb appeal, energy efficient home, and custom contemporary design to appease today's buyer. Complete with an attached 2 car garage, new permitted 16 foot wide curb cut entry to driveway from street, plenty of parking, glass sliders to patio in back yard and both view decks, indoor laundry, hardwood floors throughout, direct garage access, freshly landscaped, and plenty of yard to add a pool. The kitchen is complete with white shaker custom cabinetry with soft close doors/drawers, quartz counter tops, glass tile back splash, & new Kitchen Aid stainless steel appliances. The grey shaker cabinet center island has seating for three and is open to the dining room and living room. The master suite has a walk-in closet, 10 foot high ceiling, lots of natural light, a view deck to the backyard, and a zen master bath complete with a double sink vanity, water closet, make-up vanity and extra large walk in shower.
